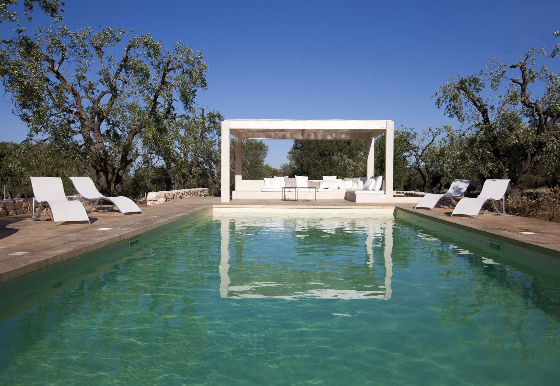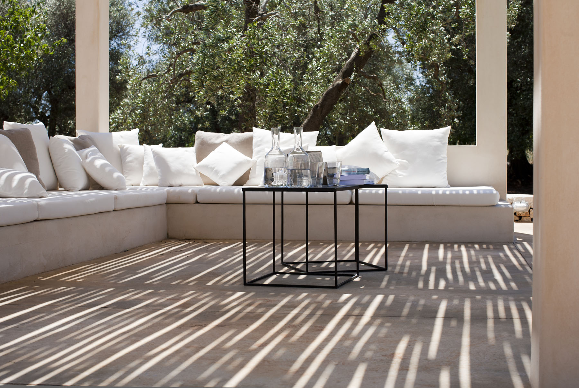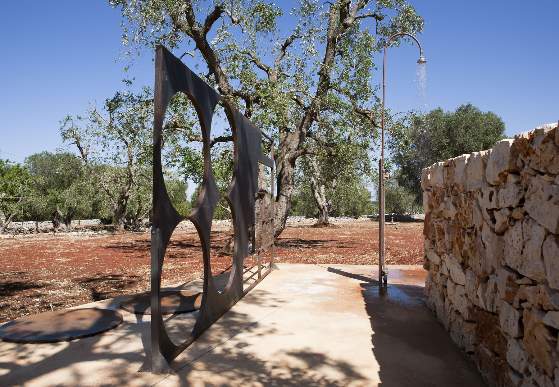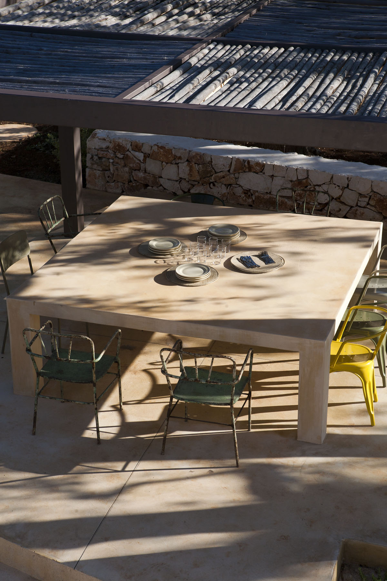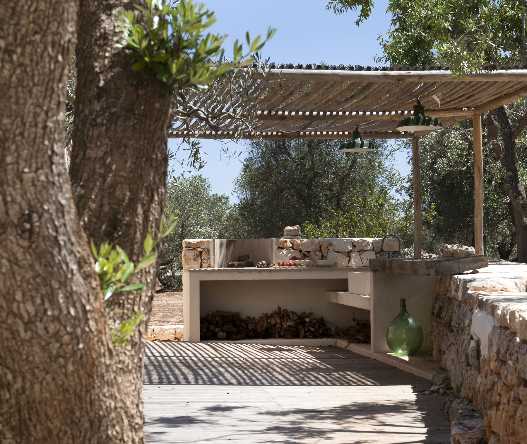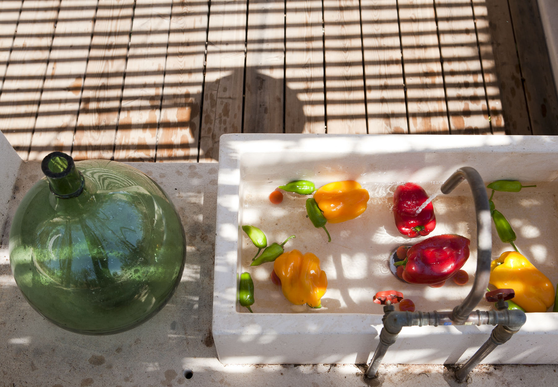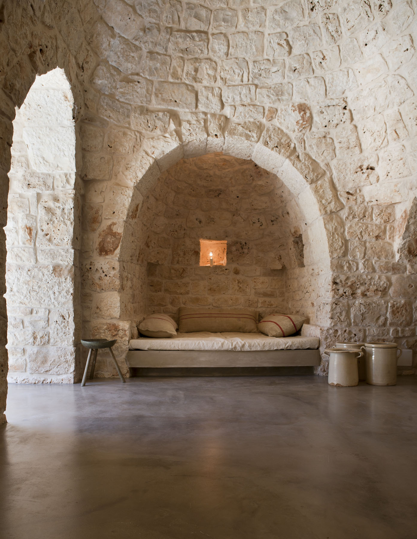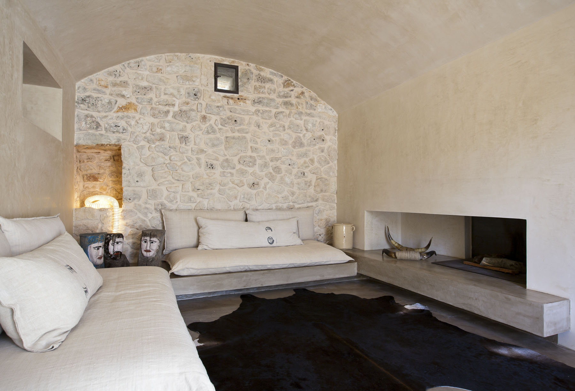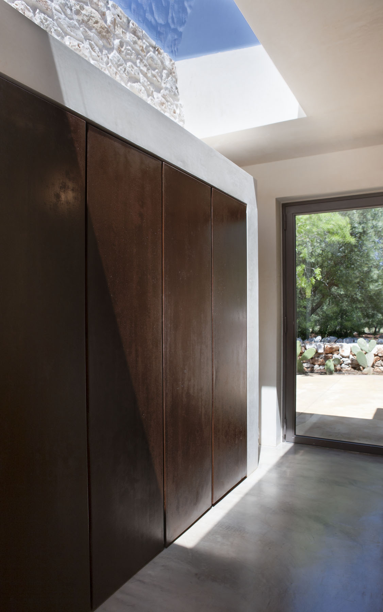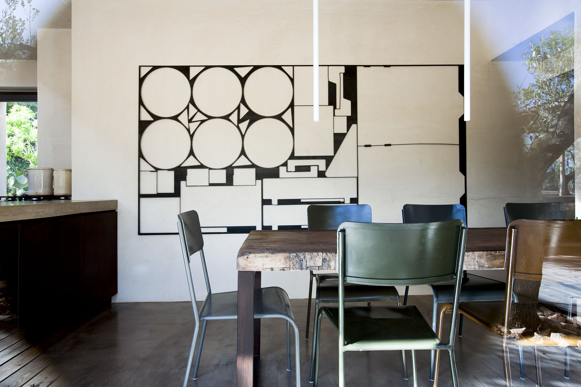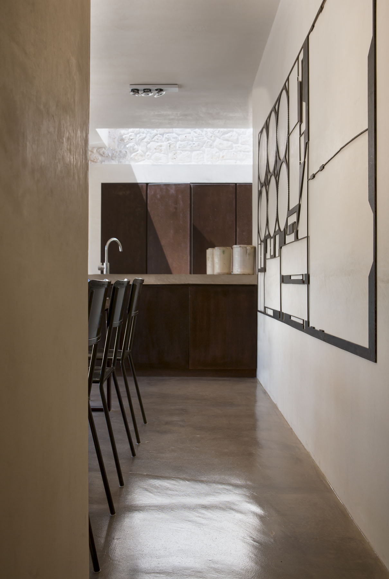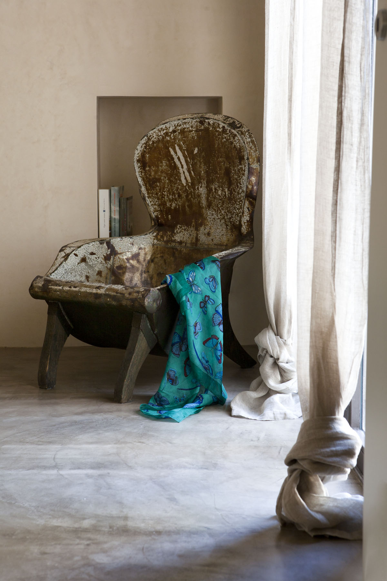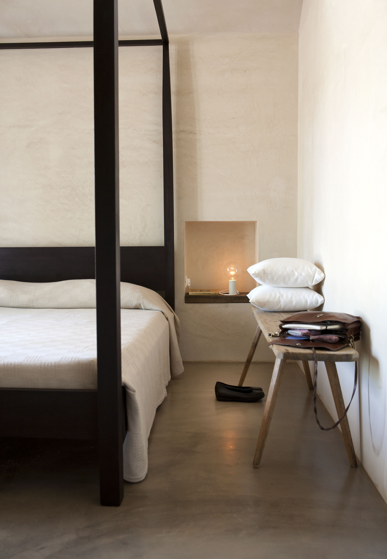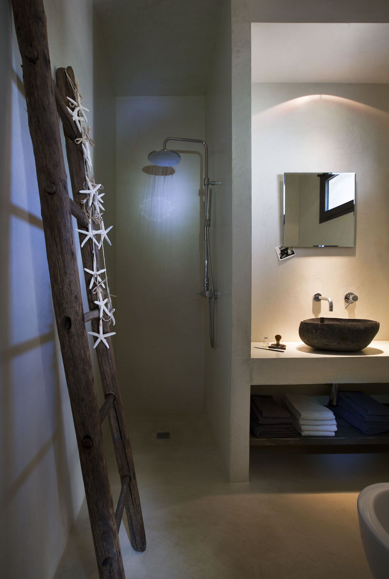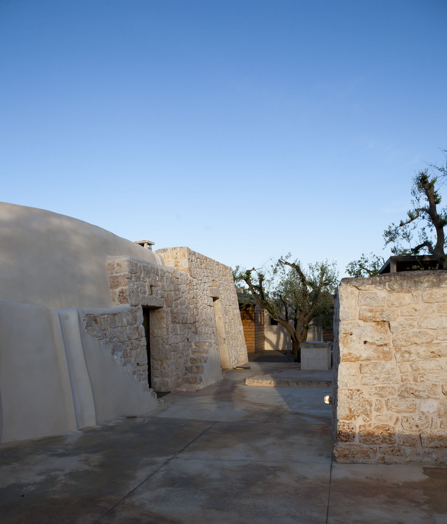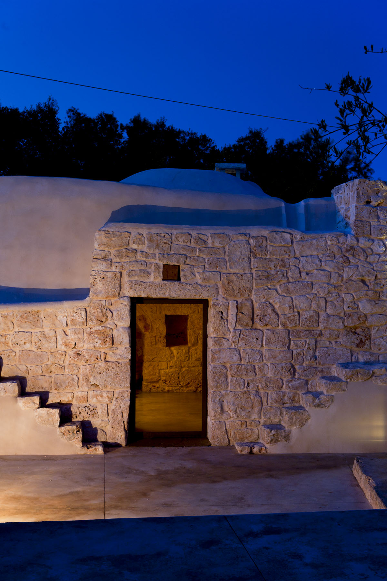Secondo Amore
Ostuni, Brindisi, Apulia (IT)
architect: Luca Zanaroli
Extension of a small Saracen trullo, a typical rural building found in the Ostuni region of Italy, with an adjacent structure, a lamia, which remained only part of the perimeter walls.
The intention was not only to recover the existing buildings, but also take advantage of the possibility of creating an extension so as to triple the existing surface (originally less than 40 square meters) to establish at least four bedrooms.
Slightly recessed and lowered, the new volumes hinge the nearby structures while voids and large windows open the interior to daylight and the outdoors. continuity between the materials and colors of surfaces smooth the transitions between the old and new.
Inside, mortar coats floors and walls to unify the interior and reflect the southern daylight that enters. minimal furniture and locally crafted objects compliment the qualities of the rustic atmosphere.
The client had bought land with olive trees and almond trees, almost at the entrance of the property, a small Saracen trullo (typical rural building in the territory of Ostuni) has been abandoned, with an adjacent structure, a lamia, which remained only part of the perimeter walls.
The intention was not only to recover the existing buildings, but also take advantage of the possibility of creating an extension so as to triple the existing surface (originally less than 40 square meters) to establish at least four bedrooms.
PUBLISHED:
Natural Style 2012
Class Editore 2012


